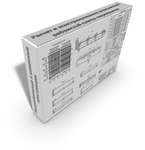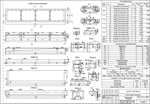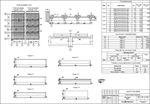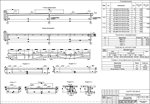Calculation and construction of a monolithic ribbed pla
Content: Raschet_i_konstruirovanie_monolitnoj_rebristoj_plity_perekrytiya.rar (1.01 MB)
Uploaded: 10.12.2017
Positive responses: 0
Negative responses: 0
Sold: 6
Refunds: 0
$1.98
Sheet 1: Scheme of grids, Technical and economic indicators, Sections, Specifications.
Sheet 2: Reinforcement diagram, Materials diagram, Skeleton K-1, Skeleton K-2, Grid C-1, Grid C-2, Section K-1, Section K-2, General Specification, Group specification, Steel flow sheet, Technical -economic indicators.
Sheet 3: Ribbed slab, Slits, Knots, Grids, General Specification, Group Specification, Steel Flow Sheet, Technical and Economic Indicators.
The contents of the explanatory note:
1. Design assignment - 2
2. Variant design - 3
3. Definition of a class of concrete and a class of reinforcement - 5
3.1. Determination of the geometric dimensions of the elements of sections according to the adopted version - 6
4. Calculation and construction of a monolithic ribbed slab - 8
4.1. Determination of the nature of the work of the plate - 8
4.2. Collecting loads on the slab - 10
4.3. We check the coefficient of working conditions? b1 - 10
4.4. Determination of design bending moments - 11
4.5. Determination of the required working arm area - 11
4.6. Reinforcement of a monolithic plate with welded nets - 15
5. Calculation of the secondary beam - 22
5.1. Table of load collection kN / m - 22
5.2. The table for determining the bending moments by the graphoanalytical method - 22
5.3. Reinforcement and construction of the 1st and 2nd spans of the secondary beam - 23
5.4 Calculation of the required number of valves - 24
5.5. Construction of skeletons and nets - 26
5.6. Construction of a material diagram - 32
5.7. Calculation of a secondary beam for the action of transverse force on an inclined cross-section - 33
6. Calculation of the ribbed slab - 35
6.1. Design assignment - 35
6.2. Load Collecting Table - 37
6.3. Calculation of the flange plate - 37
6.4. Calculation of the transverse rib - 38
6.5. Calculation of longitudinal ribs - 39
6.6. Calculation of the strength of oblique sections - 41
6.7. Calculation of the longitudinal edge over the limiting state of the second group - 42
6.8. Strain calculation - 43
6.9. Calculation of the plate for crack opening - 43
6.10. Calculation and dimensioning of the mounting loop - 44
References - 45
Download sample: http://pgsfiles.ru/engine/download.php?id=93
Note: The file format is RAR archive [1.01 Mb]: Drawings in the format: DWG - Autodesk AutoCAD + Explanatory note in the format: DOC - Microsoft Office Word
Sheet 2: Reinforcement diagram, Materials diagram, Skeleton K-1, Skeleton K-2, Grid C-1, Grid C-2, Section K-1, Section K-2, General Specification, Group specification, Steel flow sheet, Technical -economic indicators.
Sheet 3: Ribbed slab, Slits, Knots, Grids, General Specification, Group Specification, Steel Flow Sheet, Technical and Economic Indicators.
The contents of the explanatory note:
1. Design assignment - 2
2. Variant design - 3
3. Definition of a class of concrete and a class of reinforcement - 5
3.1. Determination of the geometric dimensions of the elements of sections according to the adopted version - 6
4. Calculation and construction of a monolithic ribbed slab - 8
4.1. Determination of the nature of the work of the plate - 8
4.2. Collecting loads on the slab - 10
4.3. We check the coefficient of working conditions? b1 - 10
4.4. Determination of design bending moments - 11
4.5. Determination of the required working arm area - 11
4.6. Reinforcement of a monolithic plate with welded nets - 15
5. Calculation of the secondary beam - 22
5.1. Table of load collection kN / m - 22
5.2. The table for determining the bending moments by the graphoanalytical method - 22
5.3. Reinforcement and construction of the 1st and 2nd spans of the secondary beam - 23
5.4 Calculation of the required number of valves - 24
5.5. Construction of skeletons and nets - 26
5.6. Construction of a material diagram - 32
5.7. Calculation of a secondary beam for the action of transverse force on an inclined cross-section - 33
6. Calculation of the ribbed slab - 35
6.1. Design assignment - 35
6.2. Load Collecting Table - 37
6.3. Calculation of the flange plate - 37
6.4. Calculation of the transverse rib - 38
6.5. Calculation of longitudinal ribs - 39
6.6. Calculation of the strength of oblique sections - 41
6.7. Calculation of the longitudinal edge over the limiting state of the second group - 42
6.8. Strain calculation - 43
6.9. Calculation of the plate for crack opening - 43
6.10. Calculation and dimensioning of the mounting loop - 44
References - 45
Download sample: http://pgsfiles.ru/engine/download.php?id=93
Note: The file format is RAR archive [1.01 Mb]: Drawings in the format: DWG - Autodesk AutoCAD + Explanatory note in the format: DOC - Microsoft Office Word
No feedback yet



