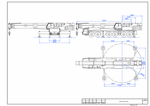Crane drawing GROVE GMK 6300L (dynamic block)
Content: 1_GROVE6300.zip (1.74 MB)
Uploaded: 22.07.2020
Positive responses: 0
Negative responses: 0
Sold: 1
Refunds: 0
$25
Dynamic block autocrane in AutoCAD DWG format.
The developed dynamic block in the autocad of the GROVE GMK 6300L truck crane with a payload of 300 tons (.dwg format);
Cargo characteristics of this crane (.pdf format);
The developed dynamic block in the autocad of the GROVE GMK 6300L truck crane with a payload of 300 tons (.dwg format);
Cargo characteristics of this crane (.pdf format);
Dynamic Block of the GROVE GMK 6300L Crane in AutoCAD DWG Format – The Perfect Solution for Design and Visualization
Optimize the process of creating drawings and designs for mobile cranes with a professional dynamic block in AutoCAD DWG format. This block is specifically designed for modeling the GROVE GMK 6300L crane with a lifting capacity of 300 tons and includes all the necessary elements for precise design: the boom, chassis, operator´s cab, load hook, stabilizers, and other components.
Key Advantages:
Flexibility and Customization: Easily adjust dimensions, parameters, and crane configurations to meet project requirements.
Time-Saving: The dynamic properties of the block allow for quick creation of various drawing versions, prototypes, and concepts.
Professional Quality: The block is developed considering all technical specifications of the GROVE GMK 6300L crane, ensuring high accuracy and realism in projects.
Additional Materials: The package includes load capacity charts in PDF format for convenient calculations and design.
Who is This Product For?
The dynamic block of the GROVE GMK 6300L crane in AutoCAD DWG format is an indispensable tool for:
Engineers and designers working on mobile crane drawings.
Companies renting or selling special equipment.
Crane manufacturers looking to speed up the design process and offer clients ready-made solutions.
Why Choose Our Dynamic Block?
Ease of Use: Intuitive interface and the ability to make quick changes.
Workflow Optimization: Create multiple design variations in minimal time.
Client Presentations: Ready-made drawings and designs help visually demonstrate equipment capabilities.
Cost Calculation: Easily adapt crane parameters for accurate project cost estimation.
Download the dynamic block of the GROVE GMK 6300L crane in AutoCAD DWG format and load capacity charts in PDF now to simplify the design process and offer clients professional solutions!
Optimize the process of creating drawings and designs for mobile cranes with a professional dynamic block in AutoCAD DWG format. This block is specifically designed for modeling the GROVE GMK 6300L crane with a lifting capacity of 300 tons and includes all the necessary elements for precise design: the boom, chassis, operator´s cab, load hook, stabilizers, and other components.
Key Advantages:
Flexibility and Customization: Easily adjust dimensions, parameters, and crane configurations to meet project requirements.
Time-Saving: The dynamic properties of the block allow for quick creation of various drawing versions, prototypes, and concepts.
Professional Quality: The block is developed considering all technical specifications of the GROVE GMK 6300L crane, ensuring high accuracy and realism in projects.
Additional Materials: The package includes load capacity charts in PDF format for convenient calculations and design.
Who is This Product For?
The dynamic block of the GROVE GMK 6300L crane in AutoCAD DWG format is an indispensable tool for:
Engineers and designers working on mobile crane drawings.
Companies renting or selling special equipment.
Crane manufacturers looking to speed up the design process and offer clients ready-made solutions.
Why Choose Our Dynamic Block?
Ease of Use: Intuitive interface and the ability to make quick changes.
Workflow Optimization: Create multiple design variations in minimal time.
Client Presentations: Ready-made drawings and designs help visually demonstrate equipment capabilities.
Cost Calculation: Easily adapt crane parameters for accurate project cost estimation.
Download the dynamic block of the GROVE GMK 6300L crane in AutoCAD DWG format and load capacity charts in PDF now to simplify the design process and offer clients professional solutions!
No feedback yet
